Step into the glamour of old Hollywood in the Rita Hayworth Dining Room, where Art Deco elegance sets the stage for unforgettable events. Transport your guests to an era when Rita Hayworth lit up the silver screen and Gene Kelly danced through the rain. Perfect for corporate mixers, alumni gatherings, panel discussions, seated luncheons and dinners, screening receptions, birthday celebrations, and more!

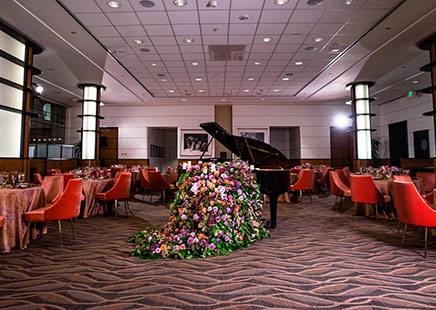
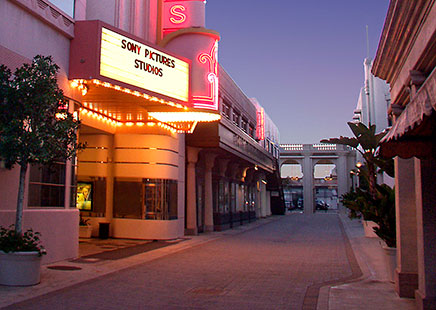
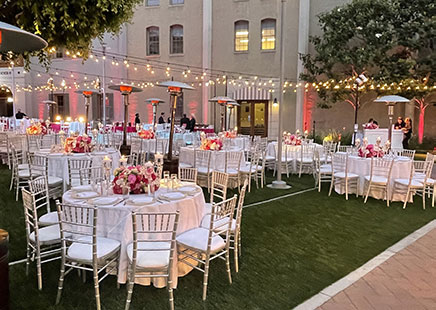
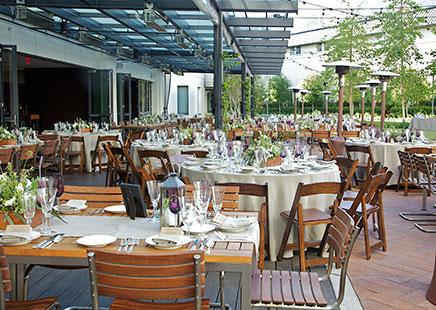
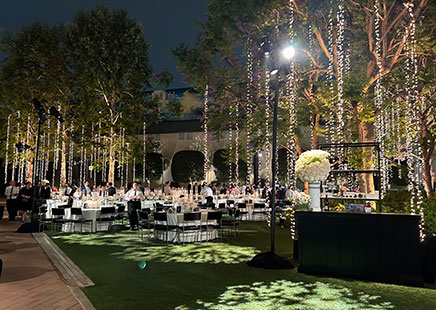
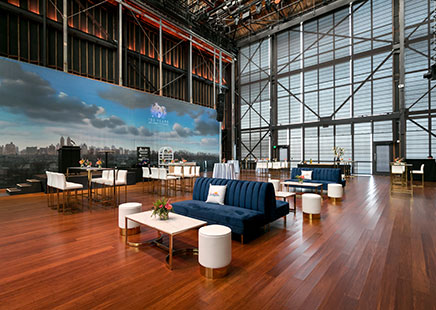
 |
|